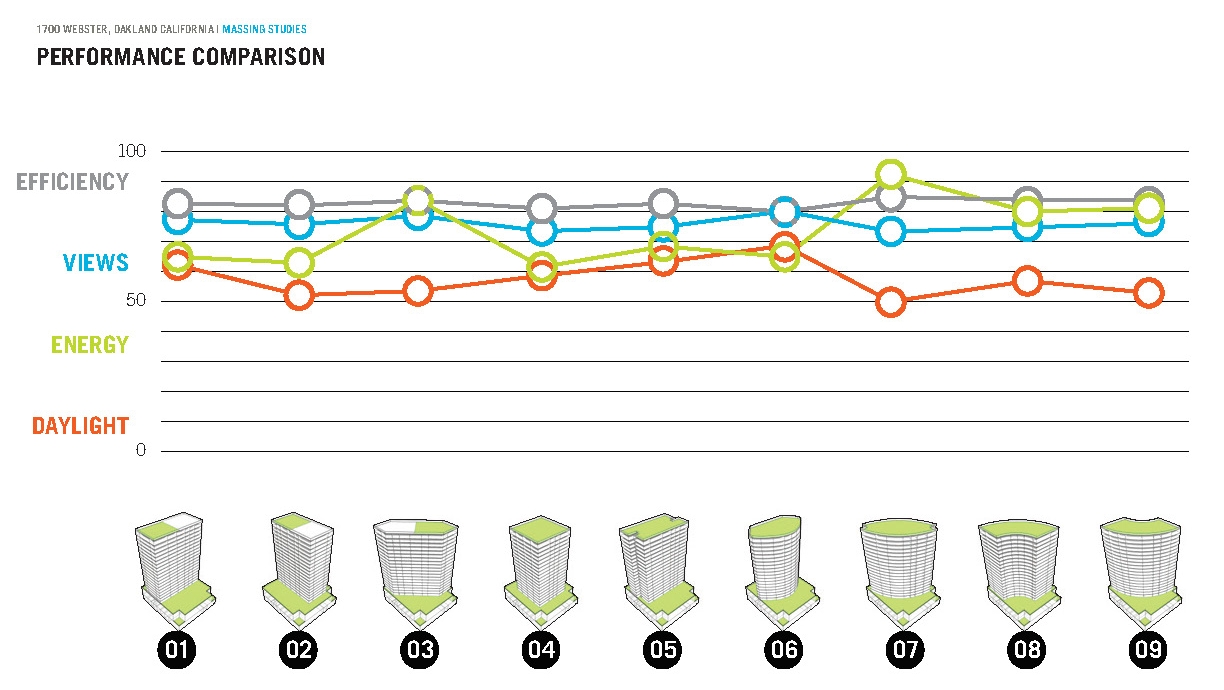















Work by Jeffrey Till while Design Principal at Perkins + Will
Developed by The Green Cities Company (Gerding Edlen)

This residential tower marks the first new high rise housing in Oakland's downtown in 8 years, bringing much needed housing and activity close to jobs and cultural buzz.

The 24 story tower sits back from 17th street, with a four story podium extending to the corner, maintaining the street level commercial space and scale of the neighborhood.

The project, completed in 2019, opens on to 17th street, extending an existing and lively pedestrian oriented environment from BART and bus transit, anchored with a "front porch" entry and lounge space as well as a future cafe bar.

The 206 market rate units are designed as a vertical neighborhood, centered on creating community both at the street level and within the tower residences. The project is certified LEED-NC V4 Gold.

Working closely with Gerding Edlen developers, the project was designed to use little to no cooling, and to provide highly efficient heat and hot water from rooftop solar thermal and heat exchange systems.
