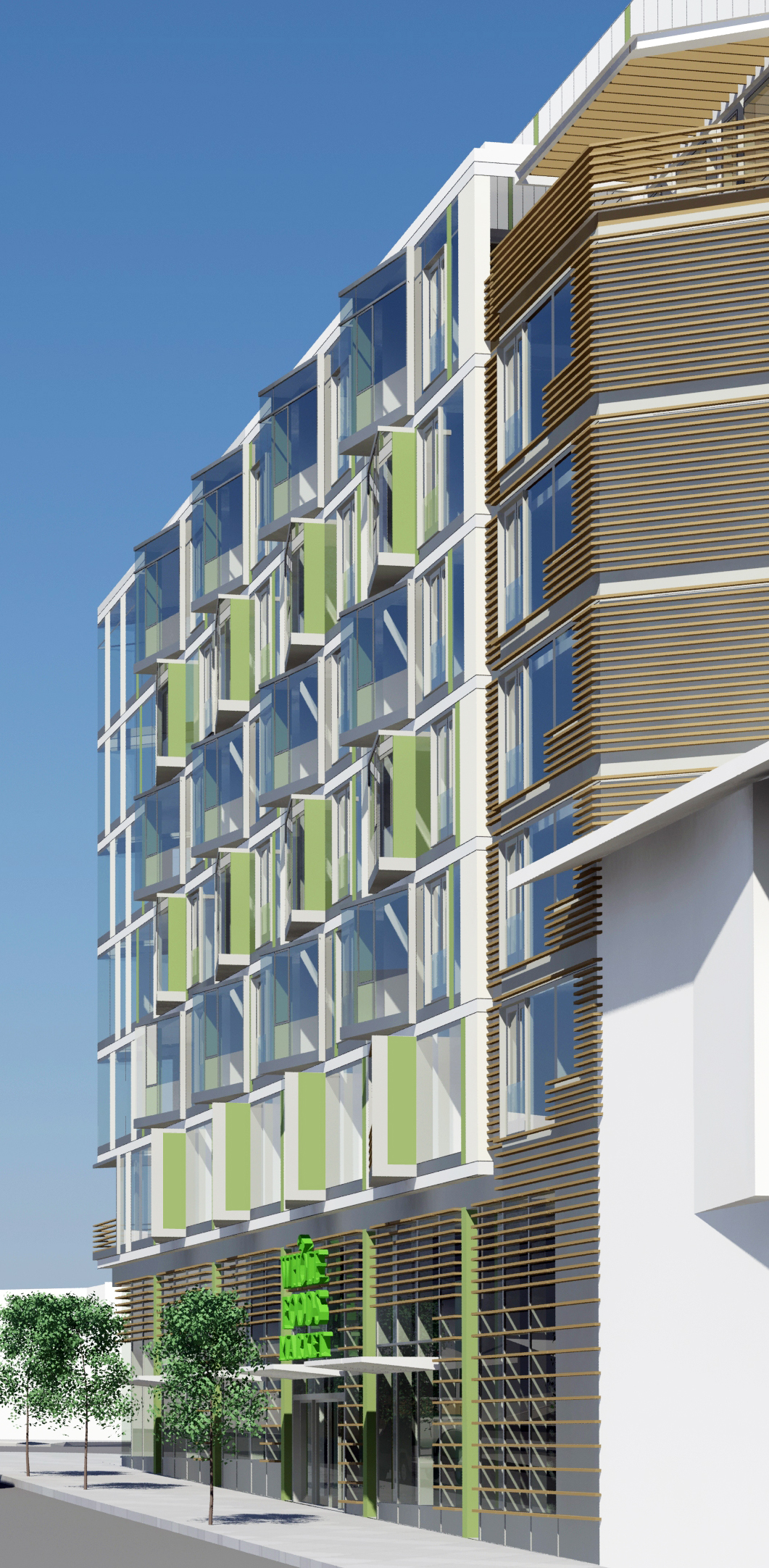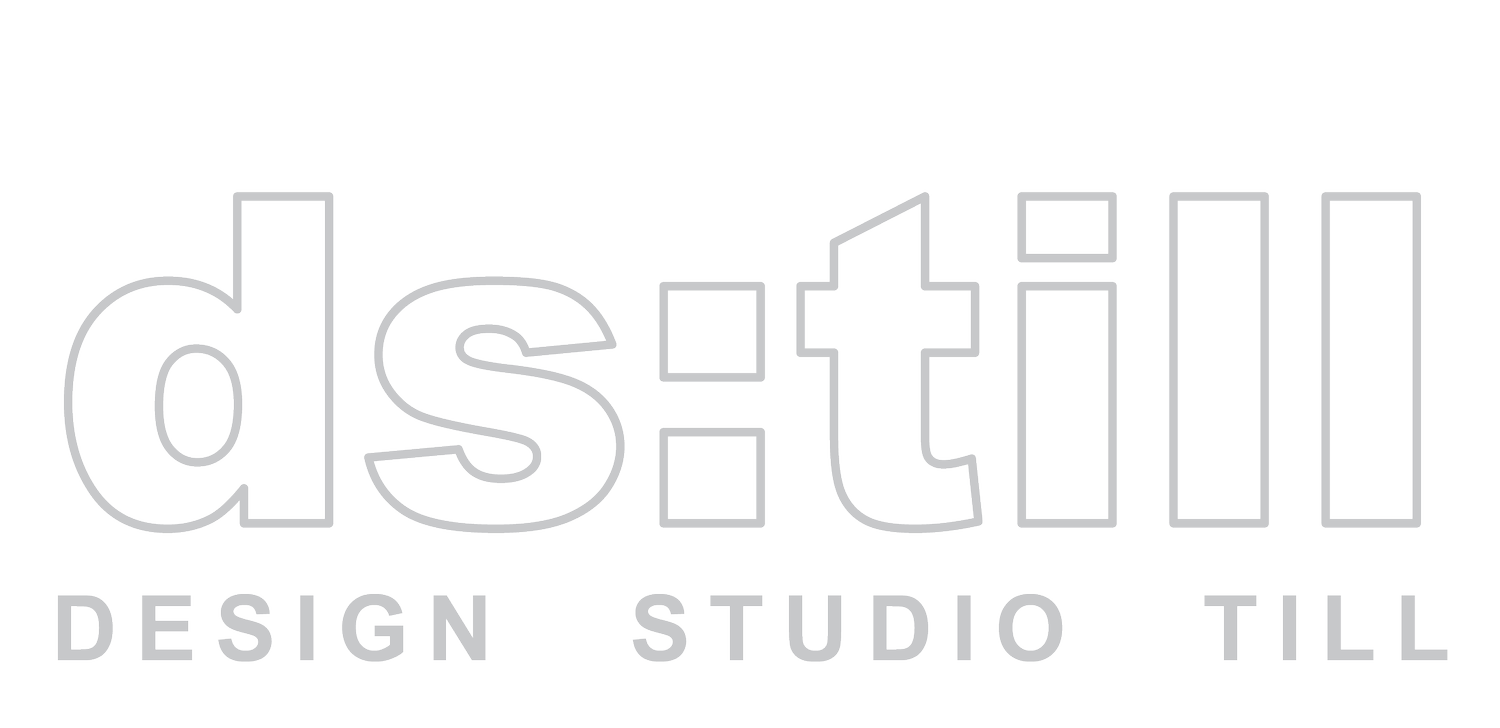










38 dolores street, san francisco usa
Work by Jeffrey Till while Director, William McDonough + Partners, for Prado Developers, in conjunction with BAR architects

01
Taking advantage of the increased height allowed under the Market Octavia Plan, most of the 84 residences offer a two bedroom "flow through" design, allowing cross ventilation and daylighting into the kitchen and dining areas.

02
This mixed use residential / retail project for Prado Development anchors a prominent corner of San Francisco's Market Street, where Upper Market meets the Castro.
